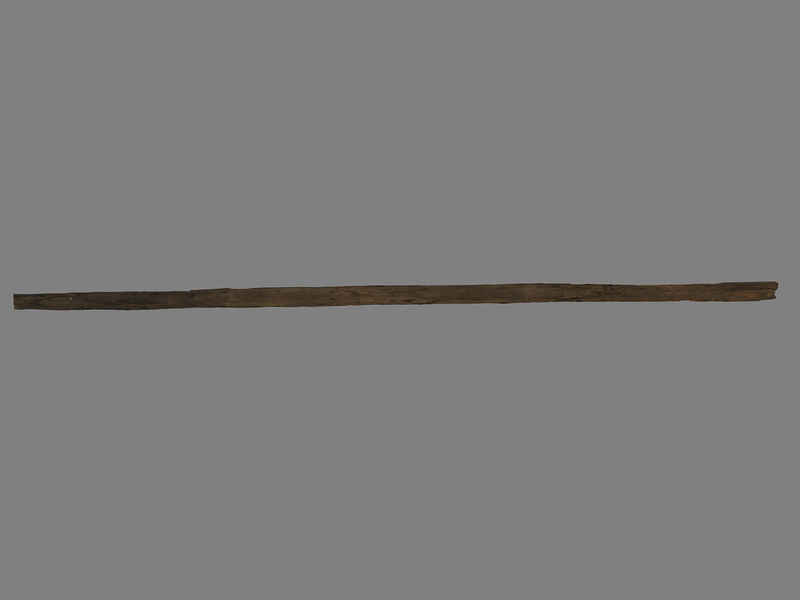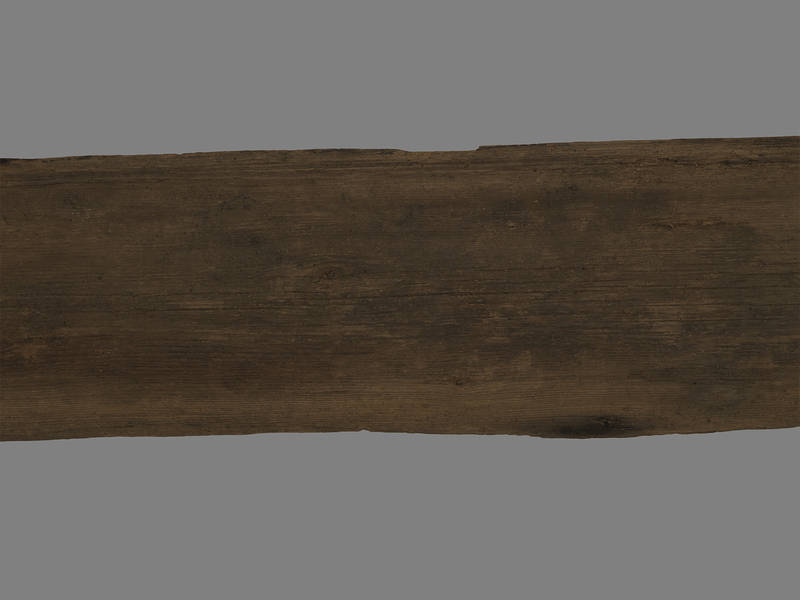House Board Item Number: 1605/1 from the MOA: University of British Columbia




Description
Roof plank carved from cedar wood, slightly convex on one side with small lip running the length of one side. The wood has some knot holes and some small holes along the lip at one end. Surface has adze marks on it.
History Of Use
The planks which make up traditional style Salish houses (shed and gable) were individually owned by several different members of an extended family. Planks with lips on them, like this one, were used for the roof, while those without them were overlapped on the sides. House planks were valued objects and often given to new son-in-laws as part of the gift exchange surrounding marriages.
Cultural Context
architectural; wealth; wedding gift
Specific Techniques
The plank's cross-sectional form indicates that it was originally a hollowed out or scooped-out plank.
Narrative
Dr. Michael Kew recieved this roof plank as a wedding gift in 1955. It was given to him by Andrew Charles Sr. of Musqueam, the father of Della, his wife at that time. In a letter to the Museum in 1977 Kew wrote: "My late father-in-law...had known of the existence of the plank for many years. It was a very long, split cedar plank of unknown age, nailed on the outside, north wall of his older brother Frank Charles' big-house at Stsulexw on the Musqueam reserve. It was used as a board for the wall instead of the roof because the lip had worn away. The Charles house was where Professor C.E. Borden conducted extensive archaeological excavations. The house became the property of Andrew Charles upon his brother's death. Dr. Kew left the house plank in place until the house collapsed in 1965. He then arranged for the board to be stored by the UBC Laboratory of Archaeology. In 1977 he donated it to MOA.
Item History
- Made in Musqueam, British Columbia, Canada before 1955
- Owned by Andrew Charles before 1955
- Owned by Michael Kew between 1955 and December 5, 1977
- Received from Michael Kew (Donor) on December 5, 1977
What
- Name
- House Board
- Identification Number
- 1605/1
- Type of Item
- board
- Material
- cedar wood
- Manufacturing Technique
- carved, hollowed and adzed
- Overall
- height 0.05 m, width 0.4 m, depth 12.8 m
Who
- Culture
- Coast Salish: Musqueam
- Previous Owner
- Andrew Charles and Michael Kew
- Received from
- Michael Kew (Donor)
Where
- Holding Institution
- MOA: University of British Columbia
- Made in
- Musqueam, British Columbia, Canada
When
- Creation Date
- before 1955
- Ownership Date
- before 1955 and between 1955 and December 5, 1977
- Acquisition Date
- on December 5, 1977
Other
- Condition
- fair
- Accession Number
- 1605/0001